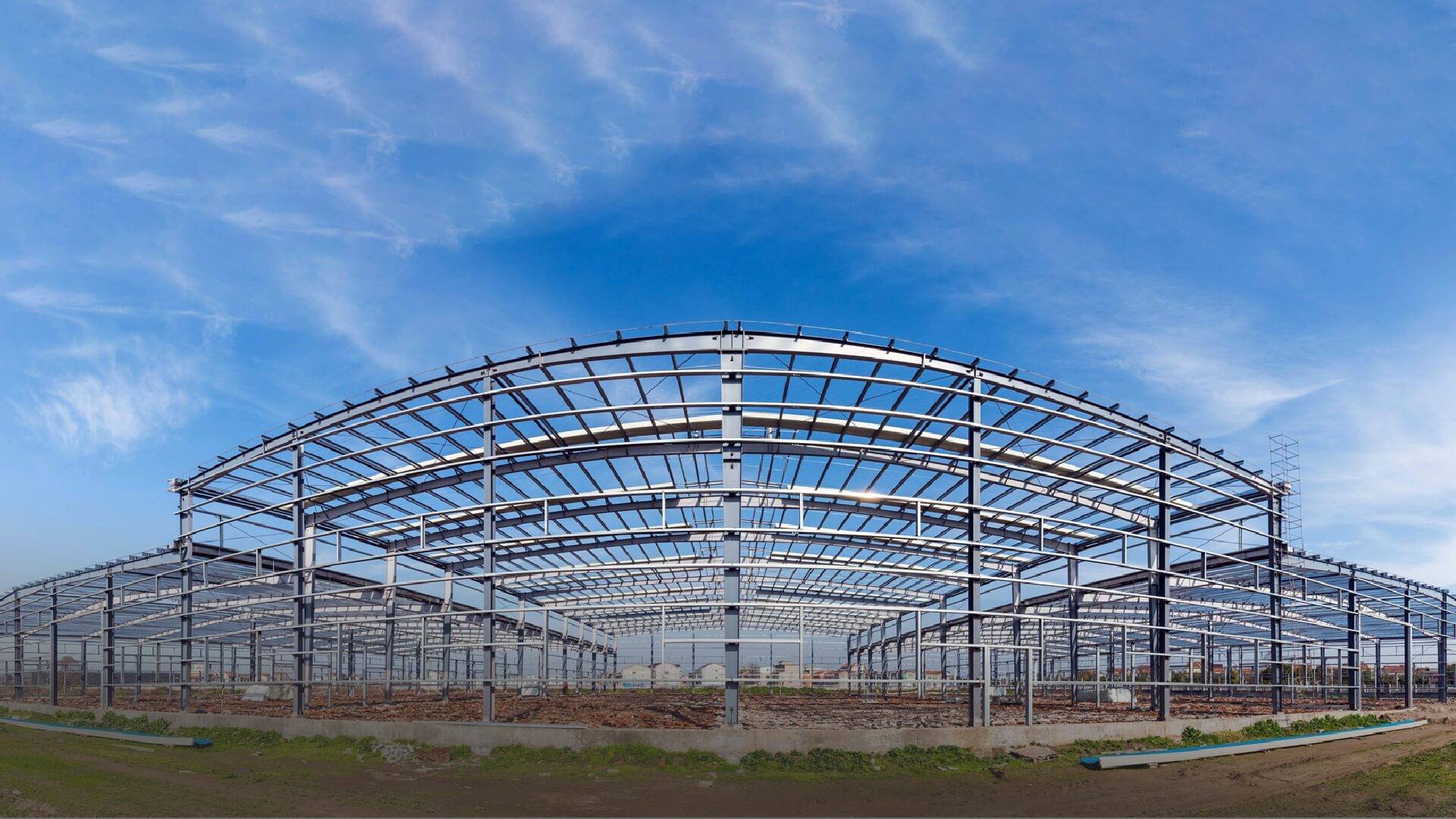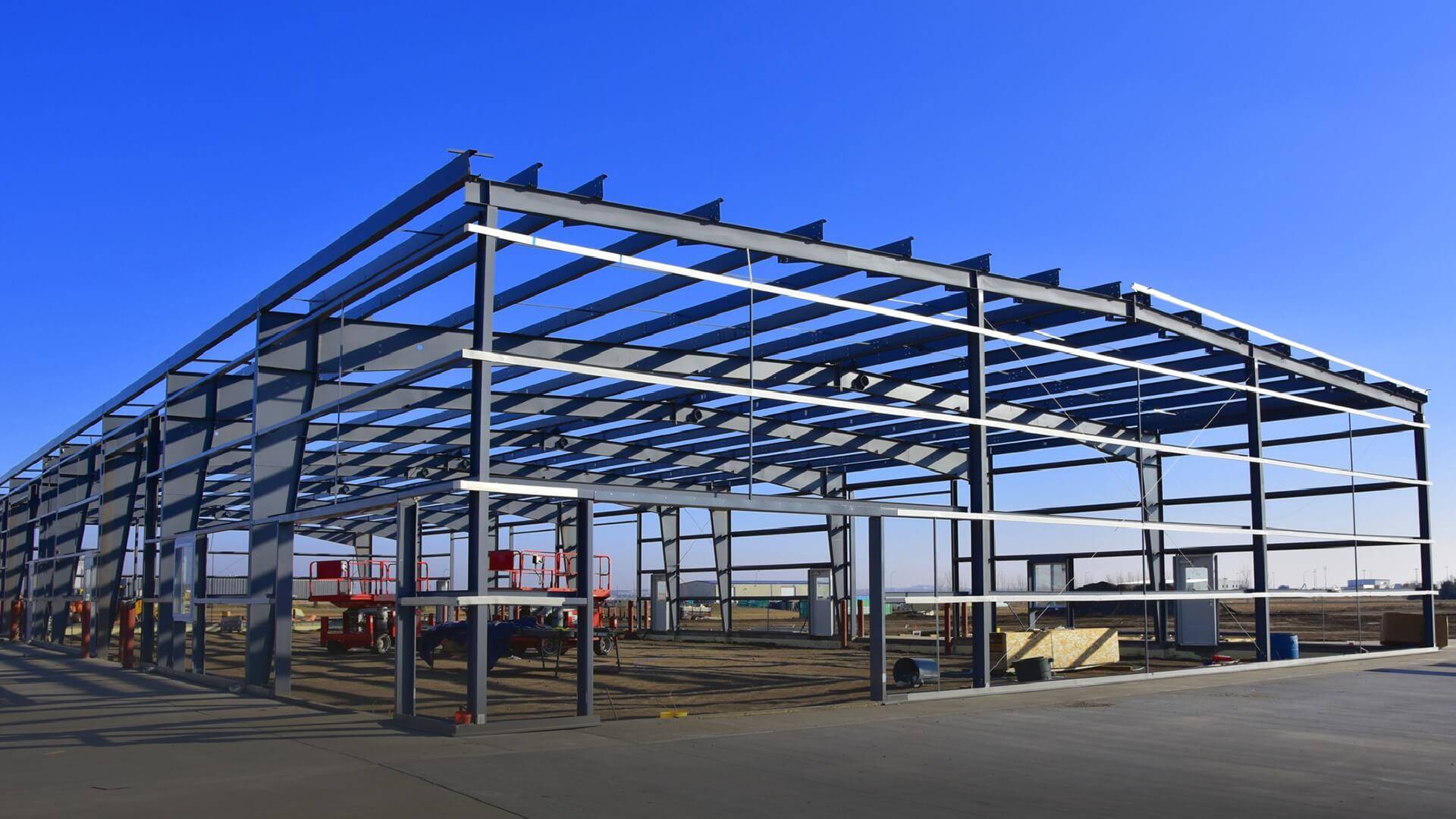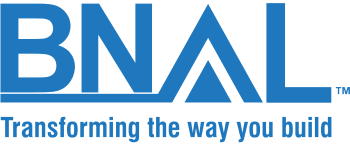

Engineered to Perfection!
in India with Faster, Cost-Effective,
High-Quality Solution
Pre-Engineered Buildings
Pre-engineered buildings are buildings that have been designed, engineered and manufactured offsite. The components are delivered to the construction site and erected to get the required building.
PEBs are manufactured from pre-fabricated steel sections. The steel sections are then bolted/screwed together at the site, and a knocked-down version of it is transported to the site, where a team of experts undertakes erection. Steel is used for the primary and secondary members, with other materials added to the roof structure wherever required. The structures can be erected more quickly and efficiently than conventional buildings and require less on-site labour; however, some degree of on-site welding is required for cladding.
Applications
Storehouses
Aviation & Hangars
Warehouses
Other Large Span Buildings
Factory Sheds
Components of a Pre-Engineered Building
Girts
Grits are the secondary horizontal member, usually attached to the main frame columns.
Wall girts are used to support built-in partitions or to create columns or arches. The wall girts could be flat or curved and of various thicknesses and variable depths dependent upon the design. They are connected to the external extensions of the columns along the walls. The clips provide a method for joining wall girts to the outer projection of the side wall lines or external girders, thus forming separate wall segments.
Thus, wall girts are a vital component of the pre-engineered structure and form a part of the connectible sheeting and primary framing system.
Bracing
The innovative design of the bracings creates a simple, easy and efficient way to support the building. The building design is more stable and flexible than other buildings, with hidden brace rods or cables placed diagonally in the roofs and walls to transfer wind loads to the foundations and longitudinally stabilise the building.
In today’s times, steel building construction steel has replaced the heavy conventional structural materials and concrete structures. Wind bracing, a significant element of a primary framing system, along with the other conjunction components, makes it possible for the steel to be lightweight enough to become a part of modern steel building constructions.
Wall Cladding
Cladding for the exterior walls is done using either insulated panels or PPGI/PPGL sheets, along with their attachments, trim, and weather sealants. Panels made of 26 gauge thick profiled Galvalume or Galvalume color coated steel sheeting shall conform to the physical specifications and have a minimum yield strength of 345 MP. Galvalume panels are pre-painted with 1 mil on the exterior face. Thick factory applied polyester paint. Factory-applied polyester paint is applied to the interior face of the panel. Each panel is intended to cover one meter and is capable of being shipped in any length up to 12 meters.
Canopy
A canopy is a structure that provides shade, protection from weather conditions such as sun and hail, or shelter. One can also attach fabric or metallic covering to it.
It is an overhanging or projecting roof surface below the eave level, supported at one end only. Modern canopies are a simple and affordable way to anchor your building and are available in many different styles, colours and materials to complement any building. Canopies are supported by the building to which they are attached and often by a ground mounting provided by not less than two stanchions or upright support posts.
Request a quote












