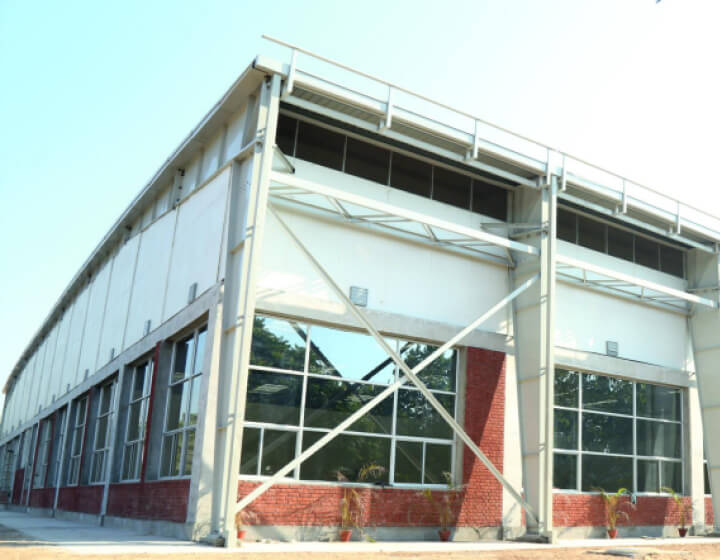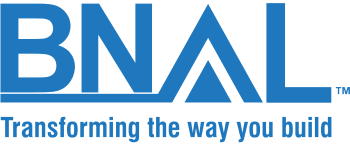
Know Your Pre-engineered Buildings – Parts of the Whole
Buildings designed, engineered and manufactured offsite are called pre-engineered buildings. It comes to the location as components that are assembled to create a building. These require prefabricated steel sections for the primary and secondary members that are bolted and screwed together on-site to form the required building. This is quicker and more efficient than traditional construction and is, hence, catching on quickly. PEBs find application in storehouses, aviation hangers, warehouses, factory sheds and other large span as well as multi storey buildings.
Some of the main components of PEBs are –
Main Frame Steel Columns and Rafters: The primary members are made up of built-up plate sections to form the required columns and rafters.
Girts: These are the secondary horizontal members usually attached to the main frame columns. They can be modified to be flat or curved and of variable thicknesses and depth according to design. They are a part of the connectable sheeting and primary framing system.
Bracing: These provide a simple, easy and efficient way to support buildings and make them more stable. It helps in transferring the wind loads to foundations and longitudinally stabilise the buildings.
Wall Cladding: Exterior walls are cladded using PPGI/PPGL sheets or insulation panels, along with their attachments, trim and weather sealants. Profiled Galvalume or Galvalume colour coated steel sheeting that is 26 gauge thick is used for making panels that have a minimum yield strength of 345 MP. The interior and exterior surface are factory pre-painted with polyester paint.
Roof Cladding: Roofing sheets come with 1 m coverage and can be shipped in any length upto 15 m.
Downspout Pipe: It connects the gutter to storm drain. A rectangular pipe that is painted with rust-proof paint and an elbow at the bottom, it is supported by an attachment to the wall.
Eave Gutter: It is the place around the edge of the roof where the water collects.
Gable Trim: To hide the seams and strengthen the roof, gable trim is used. It serves to close the gap between the wall panels and the roof.
Canopy: It provides shade and weather protection and a fabric or metal covering can be attached to it. They are a simple and affordable way to anchor a building and come in many colours.
Mezzanine Joint: It is a versatile product that can support the decking on the roof or floors, hung from the roof trusses or set into columns.
